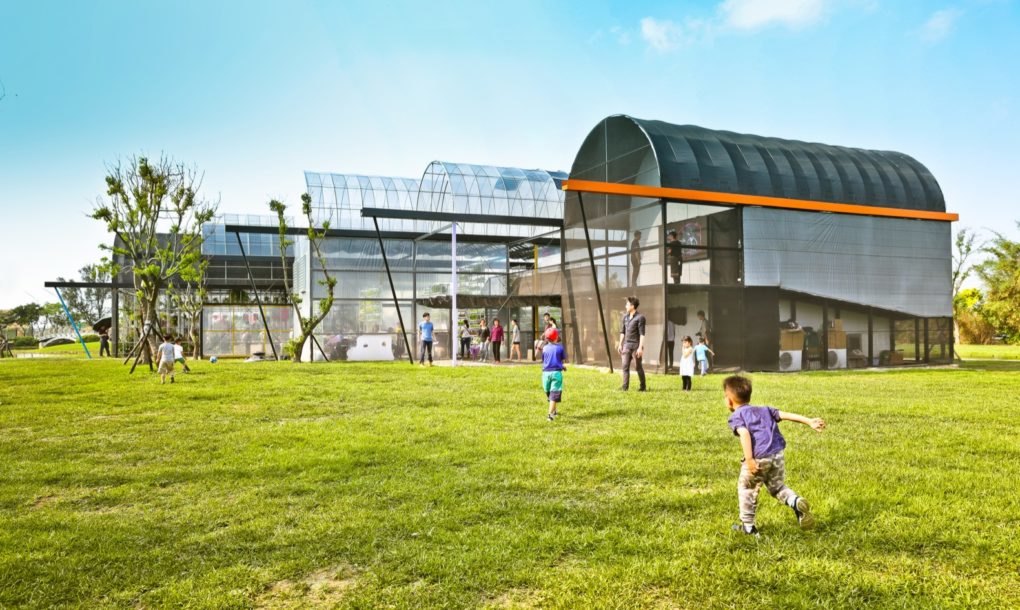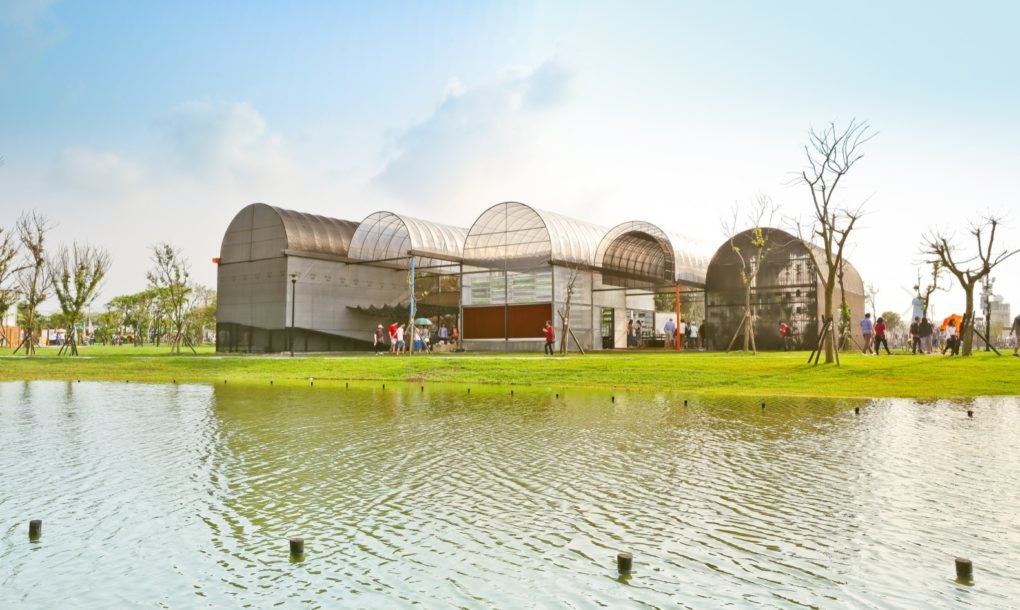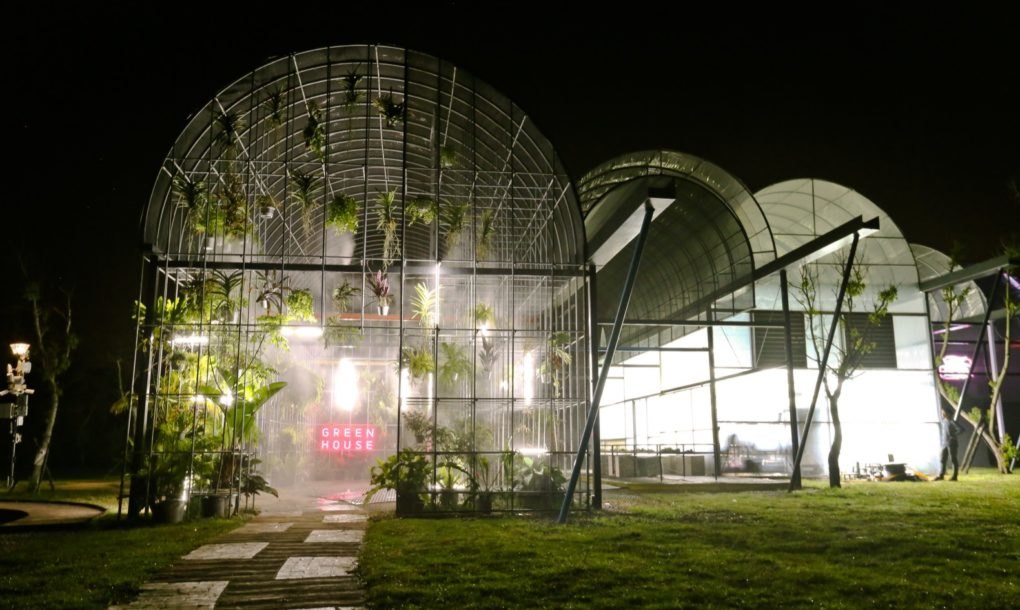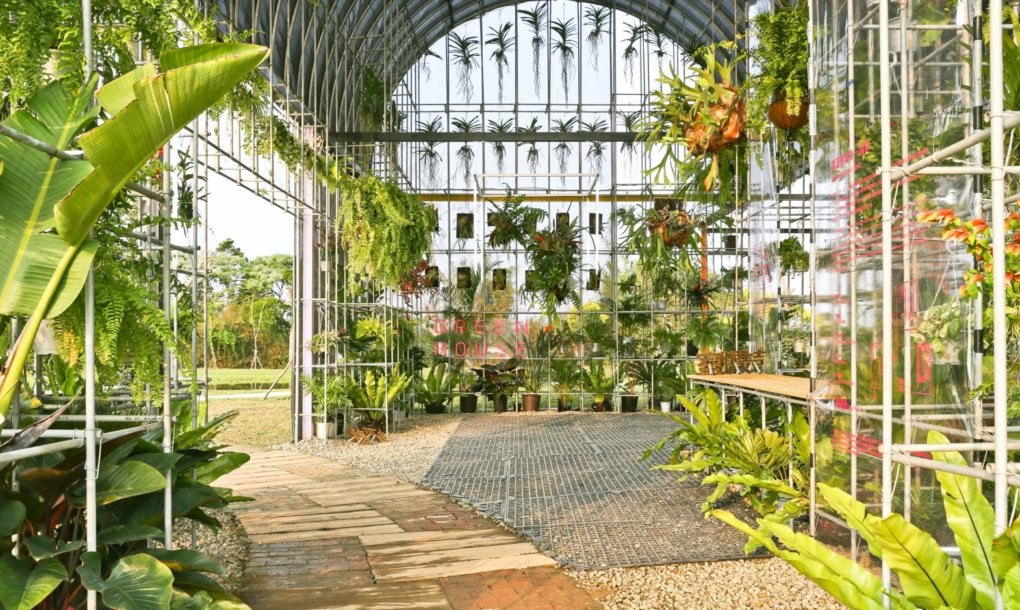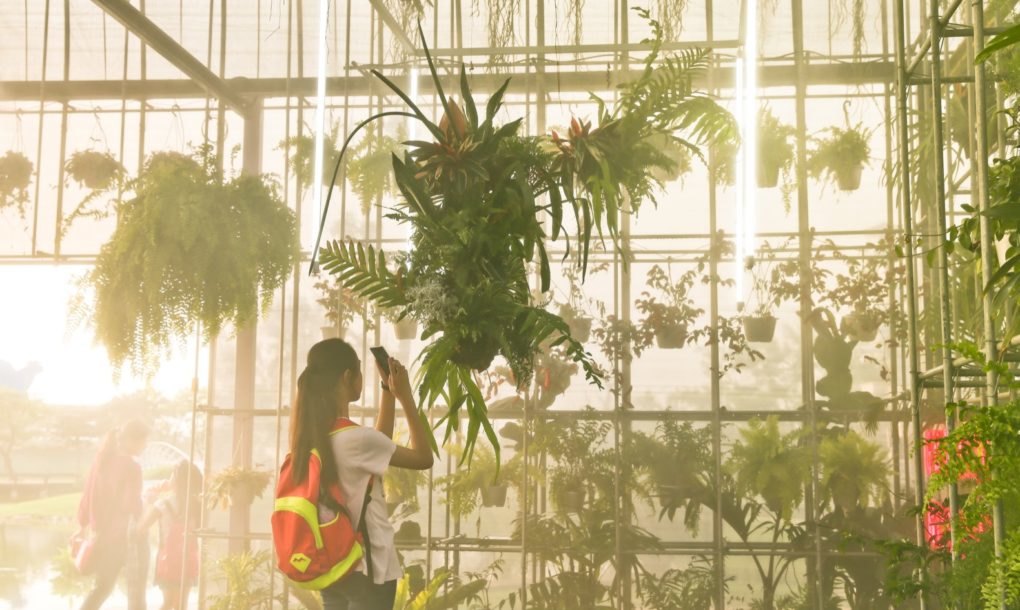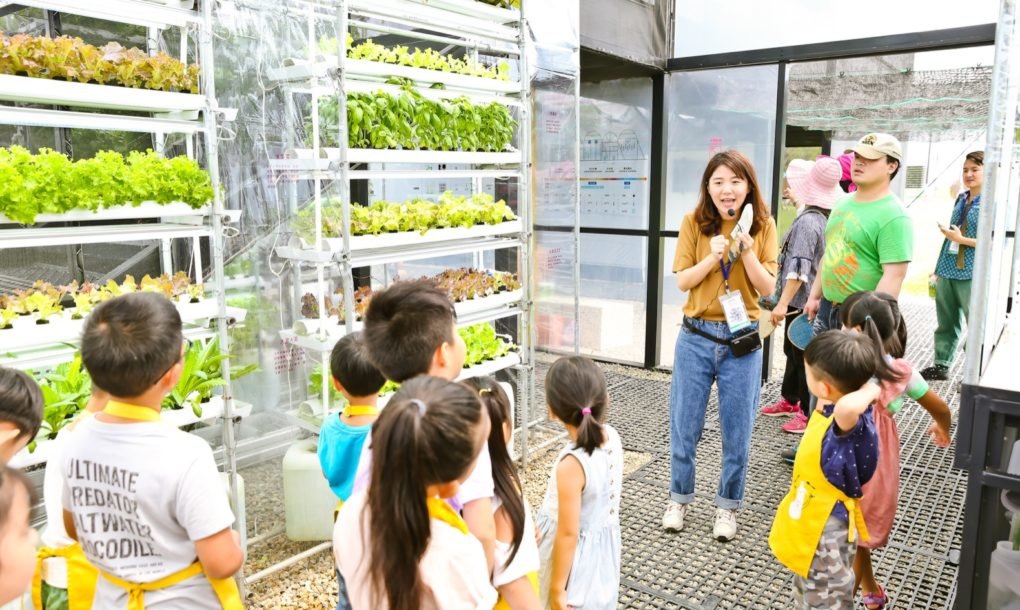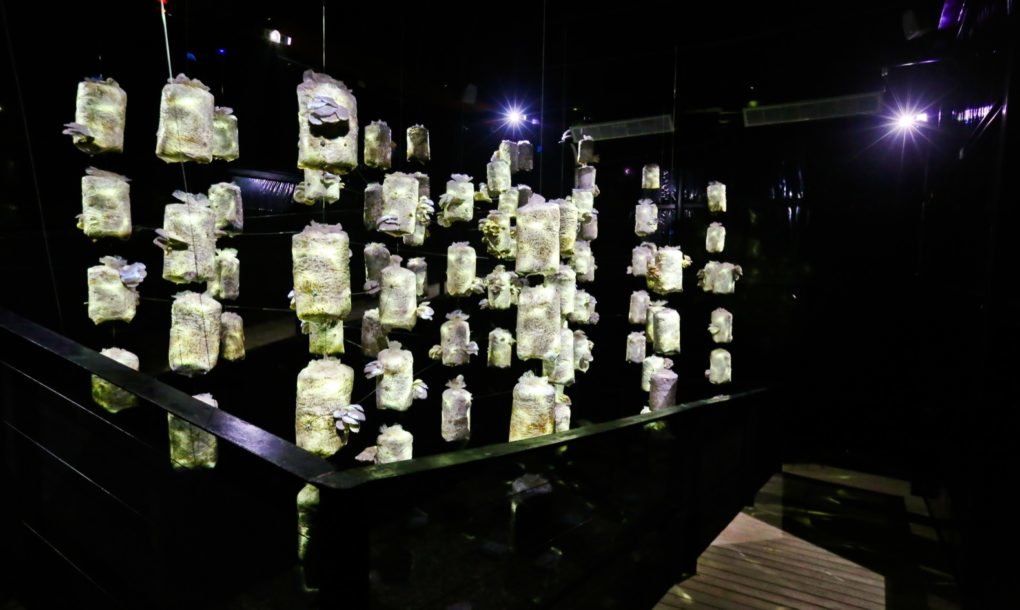Oct 17, 2018
A Greenhouse is Transformed into an Agricultural Living Space

CONTENT SOURCED FROM INHABITAT
Taipei-based design practice BIAS Architects recently completed “Greenhouse as a Home,” an experimental installation that reinterprets the living areas of a traditional house as five climatic zones.
Created for the 2018 Taoyuan Green Expo, the project invited the public to experience the buildings with all five senses, from feeling the climatic differences to eating fresh vegetables hydroponically grown in the installation.
“Here, the human living space is intertwined with that of the plants and organized according to climatic zones, rather than traditional architectural areas,” the architects explained. “Greenhouse building materials and structures are arranged to separate climatic areas, while the distribution of water and energy flows is technologically managed. The roof is covered with various combinations of agricultural gauzes and plastic films to control lighting and solar radiation.”
